این کتاب به صورت رنگی است.
Product details
- Publisher : SDC Publications (June 10, 2020)
- Language : English
- Perfect Paperback : 850 pages
- ISBN-10 : 1630573655
- ISBN-13 : 978-1630573652
کتاب Interior Design Using Autodesk Revit 2021
The intent of this book is to provide the interior design student a well-rounded knowledge of Autodesk Revit tools and techniques. These skills can then be applied to enhance professional development in both academia and industry. Each book also includes access to nearly 100 video tutorials designed to further help you master Autodesk Revit.
The overall premise of the book is to help you learn Revit while developing the interior of a two story law office. At the start of the book you are provided an architectural model with established columns, beams, exterior walls, minimal interior walls and roofs in which to work. This allows more emphasis to be placed on interior design rather than primary architectural elements. The chapters' chronology generally follows the typical design process. You will find this book helps you more accurately and efficiently develop your design ideas and skills.
The first chapter introduces you to Revit, Building Information Modeling (BIM) and the basics of opening, saving and creating a new project. The second provides a quick introduction to modeling basic elements in Revit including walls, doors, windows and more. This chapter is designed to show you how powerful Revit truly is and to get you excited for the rest of the book.
The remainder of the book is spent developing the interior space of the law office with an established space program. You will learn how to view and navigate within the provided 3D architectural model, manage and create materials and develop spaces with walls, doors and windows. Once all the spaces are added to the model, several areas are explored and used as the basis to cover Revit commands and workflows.
At the end of this tutorial, you will be able to model floor finishes, ceilings with soffits, casework, custom reception desk, restrooms, furniture and light fixtures. Additional features such as tags, schedules and photorealistic rendering will be covered.
About the Videos
Access to nearly 100 videos, almost five hours of content, are also included with your purchase of this book. These videos break down each topic into several short videos so that you can easily navigate to a specific aspect of a tool or feature in Autodesk Revit. This makes the videos both a powerful learning tool and convenient video reference. The videos make it easy to see the menu selections and will make learning Revit straightforward and simple. It's like having the author by your side showing you exactly how to use all the major tools in Autodesk Revit.
Table of Contents
1. Getting Started with Autodesk Revit 2021
2. Model Navigation
3. Quick Start: Small Office
4. Revit Materials
5. Programming
6. Floor Plans
7. Curtain Wall
8. Stairs and Railings
9. Ceilings
10. Break Room and Work Room
11. Toilet Room Design
12. Floors
13. Custom Reception Desk and Sign
14. Furniture, Groups and Design Options
15. Detailing
16. Schedules
17. Lighting and Rendering
18. Sheets and Revisions
19. Introduction to Phasing and Worksharing
20. Introduction to Revit Content Creation
Appendix A: Autodesk Revit Architecture Certification Exam Introduction
منابع کتاب کتاب Interior Design Using Autodesk Revit 2021
هدف این کتاب این است که دانشآموزان طراحی داخلی دانش کاملی از ابزارها و تکنیکهای Autodesk Revit ارائه دهند. سپس می توان این مهارت ها را برای ارتقای توسعه حرفه ای هم در دانشگاه و هم در صنعت به کار برد. هر کتاب همچنین شامل دسترسی به نزدیک به 100 آموزش ویدیویی است که برای کمک بیشتر به شما در تسلط بر Autodesk Revit طراحی شده است.
فرض کلی کتاب کمک به یادگیری Revit در حین توسعه فضای داخلی یک دفتر حقوقی دو طبقه است. در ابتدای کتاب یک مدل معماری با ستونها، تیرها، دیوارهای بیرونی، حداقل دیوارهای داخلی و سقفها ارائه میشود که میتوانید در آن کار کنید. این اجازه می دهد تا تاکید بیشتری بر طراحی داخلی به جای عناصر اولیه معماری شود. گاهشماری فصلها عموماً از فرآیند طراحی معمولی پیروی میکند. متوجه خواهید شد که این کتاب به شما کمک می کند تا ایده ها و مهارت های طراحی خود را با دقت و کارآمدی توسعه دهید.
فصل اول شما را با Revit، مدل سازی اطلاعات ساختمان (BIM) و اصول باز کردن، ذخیره و ایجاد یک پروژه جدید آشنا می کند. دومی مقدمهای سریع برای مدلسازی عناصر اساسی در Revit از جمله دیوارها، درها، پنجرهها و موارد دیگر ارائه میکند. این فصل طراحی شده است تا به شما نشان دهد که Revit واقعا چقدر قدرتمند است و شما را برای بقیه کتاب هیجان زده کند.
باقیمانده کتاب صرف توسعه فضای داخلی دفتر وکالت با یک برنامه فضایی مشخص شده است. شما یاد خواهید گرفت که چگونه در مدل معماری سه بعدی ارائه شده مشاهده و حرکت کنید، مواد را مدیریت و ایجاد کنید و فضاهایی را با دیوارها، درها و پنجره ها توسعه دهید. هنگامی که تمام فضاها به مدل اضافه می شوند، چندین منطقه مورد بررسی قرار می گیرند و به عنوان پایه ای برای پوشش دستورات و گردش کار Revit استفاده می شوند.
در پایان این آموزش، میتوانید کفپوش، سقف با زیرانداز، کیسبندی، میز پذیرش سفارشی، سرویسهای بهداشتی، مبلمان و وسایل روشنایی را مدلسازی کنید. ویژگی های اضافی مانند برچسب ها، برنامه ها و رندر واقعی عکس پوشش داده خواهد شد.
درباره ویدیوها
دسترسی به نزدیک به 100 ویدیو، تقریباً پنج ساعت محتوا نیز با خرید شما از این کتاب همراه است. این ویدیوها هر موضوع را به چندین ویدیوی کوتاه تقسیم می کنند تا بتوانید به راحتی به جنبه خاصی از یک ابزار یا ویژگی در Autodesk Revit بروید. این باعث می شود که ویدیوها هم به یک ابزار یادگیری قدرتمند و هم مرجع ویدیویی مناسب تبدیل شوند. ویدیوها دیدن انتخاب های منو را آسان می کنند و یادگیری Revit را ساده و ساده می کنند. مانند این است که نویسنده در کنار شماست که دقیقاً نحوه استفاده از تمام ابزارهای اصلی Autodesk Revit را به شما نشان دهد.
فهرست مطالب
1. شروع به کار با Autodesk Revit 2021
2. Model Navigation
3. Start Quick: Small Office
4. Revit Materials
5. برنامه نویسی
6. پلان کف
7. دیوار پرده
8. پله ها و نرده ها
9. سقف ها
10. اتاق استراحت و اتاق کار
11 طراحی اتاق توالت
12. طبقات
13. میز پذیرش سفارشی و تابلو
14. مبلمان، گروه ها و گزینه های طراحی
15. جزئیات
16. برنامه ها
17. نورپردازی و رندر
18. برگه ها و ویرایش ها
19. مقدمه ای بر فاز بندی و اشتراک گذاری مجدد در
20. ایجاد محتوا
پیوست A: مقدمه آزمون گواهینامه معماری Autodesk Revit

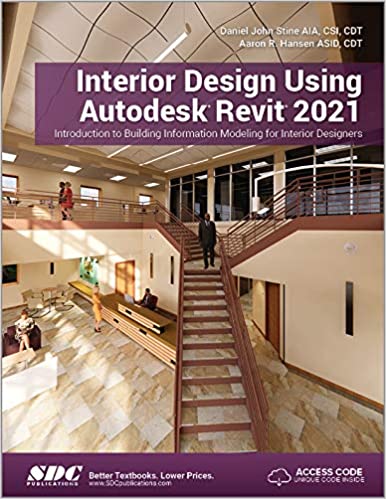
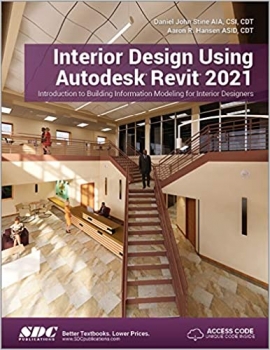
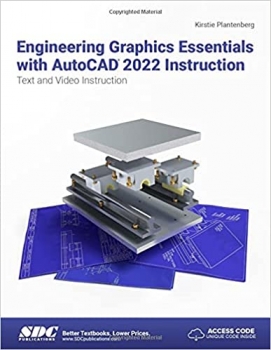
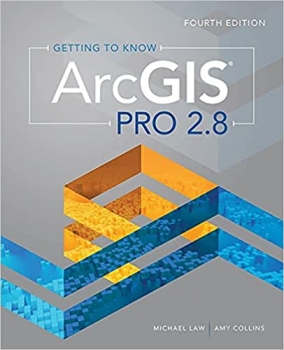


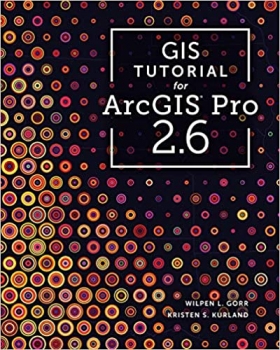
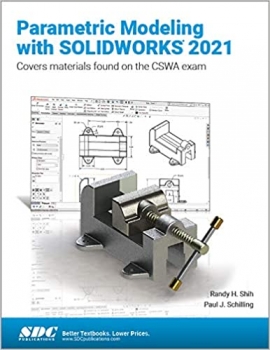

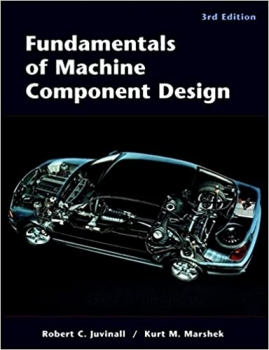


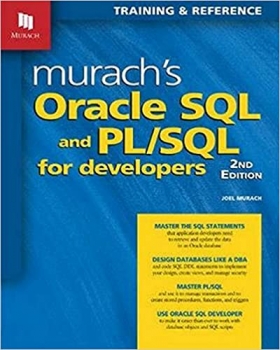
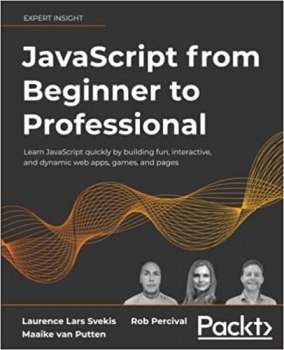








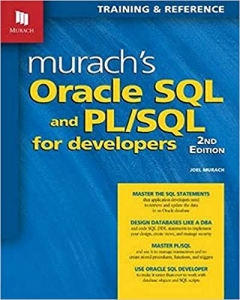
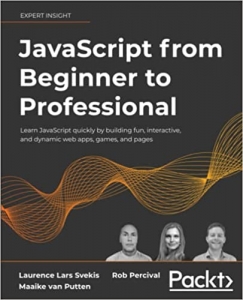







ارسال نظر درباره کتاب Interior Design Using Autodesk Revit 2021