این کتاب به صورت رنگی است.
Product details
- Publisher : Independently published (November 19, 2019)
- Language : English
- Paperback : 272 pages
- ISBN-10 : 1709481714
- ISBN-13 : 978-1709481710
کتاب Blender 2.8 for technical drawing: Render 2D drawings for architecture, engineering, and design
Have you ever thought about using Blender 2.8 to create technical drawings? With the Blender 2.8 for technical drawing book, you will learn the techniques and tools required to render your objects as if it was a drawing coming from CAD software. In Blender, you will find a set of tools and options that will allow you to add strokes and styles to objects, which will look like all types of technical drawings.In the book, you will find all the steps necessary to create a floor plan design from scratch. Each chapter has step by step instructions on how to set up units and work with precision drawings to build walls, windows, and doors. Later you will even add dimension lines to the objects in Blender.Besides using Blender 2.8 to create technical drawings like a floor plan, you will also create true isometric renders from 3D objects, which also works as a technical drawing.Here is a list of what you will learn in the Book:- How to start with Blender for technical drawing- Navigation and selection shortcuts- Using orthographic views for technical drawing- Drawing objects in 2D- Precision drawing options and units settings- Shading modes for 2D drawing- How to render lines for technical drawing- Working with Collections- Drawing a floor plan- Creating the walls- Making curved walls- Working with doors and windows- Preparing the floor plan for rendering- Creating doors and arcs- Importing CAD blocks- Converting CAD blocks to use in Blender- Cleaning up CAD blocks for FreeStyle- Adding annotations for technical drawing- Materials for annotations- Working with View Layers- Composing View Layers- Creating dimension lines- Expanding dimension lines with the Snap- Creating architectural symbols- Creating an Isometric render- Rendering to SVG- Saving SVG files- Working with multiple camerasThe book uses version 2.81 of Blender, and you can download all project files to keep follow every step described in the book. No previous experience with Blender is necessary to start making technical drawings.
منابع کتاب کتاب Blender 2.8 for technical drawing: Render 2D drawings for architecture, engineering, and design
آیا تا به حال به استفاده از Blender 2.8 برای ایجاد نقشه های فنی فکر کرده اید؟ با Blender 2.8 برای کتاب نقشه کشی فنی، تکنیک ها و ابزارهای مورد نیاز برای رندر کردن اشیاء خود را به گونه ای یاد خواهید گرفت که گویی نقاشی از نرم افزار CAD است. در Blender، مجموعهای از ابزارها و گزینهها را پیدا خواهید کرد که به شما امکان میدهند تا به اشیاء ضربهها و استایلها اضافه کنید، که شبیه همه انواع نقشههای فنی خواهند بود. در کتاب، تمام مراحل لازم برای ایجاد یک پلان طبقه را خواهید یافت. طراحی از ابتدا هر فصل دارای دستورالعمل های گام به گام در مورد چگونگی راه اندازی واحدها و کار با نقشه های دقیق برای ساخت دیوارها، پنجره ها و درها است. بعداً حتی خطوط بعدی را به اشیا در Blender اضافه خواهید کرد. علاوه بر استفاده از Blender 2.8 برای ایجاد نقشه های فنی مانند یک پلان طبقه، شما همچنین رندرهای ایزومتریک واقعی را از اشیاء سه بعدی ایجاد خواهید کرد. چندین دوربین این کتاب از نسخه 2.81 Blender استفاده میکند و میتوانید تمام فایلهای پروژه را دانلود کنید تا تمام مراحل توضیح داده شده در کتاب را دنبال کنید. هیچ تجربه قبلی با بلندر برای شروع ساختن نقشه های فنی لازم نیست.

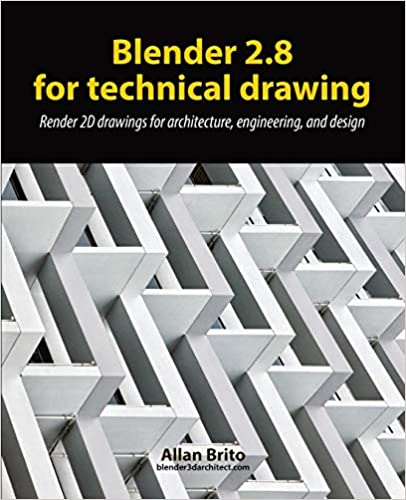
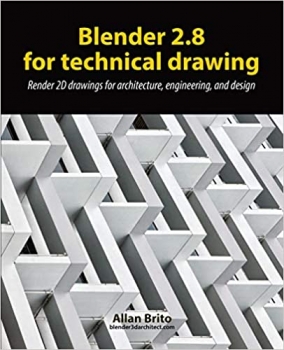
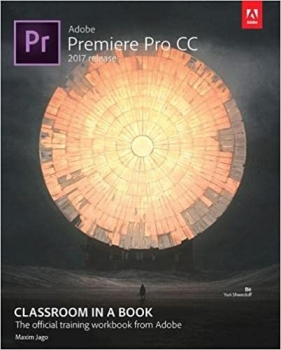
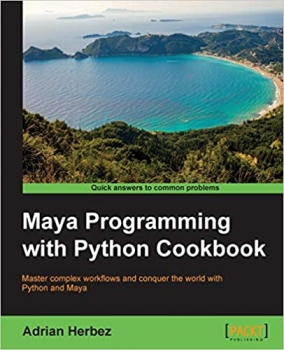
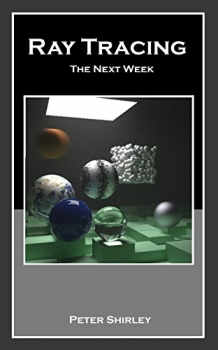
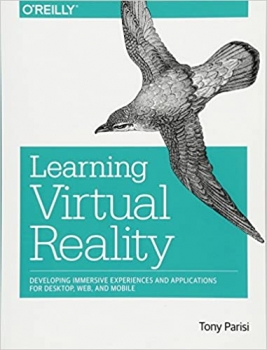
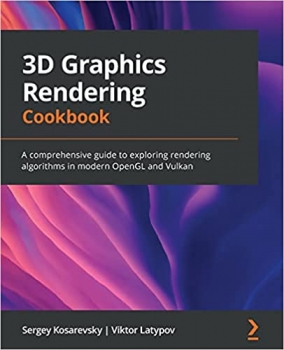
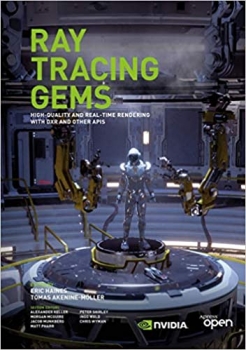
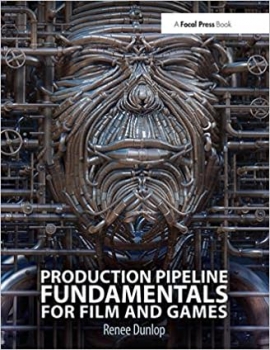

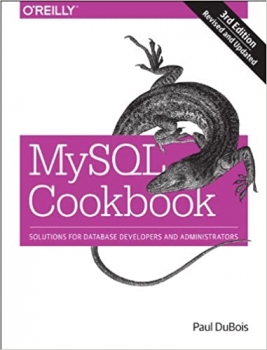
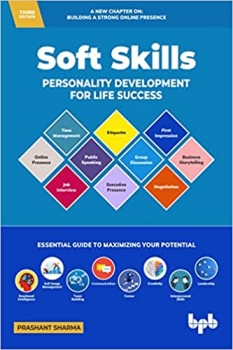


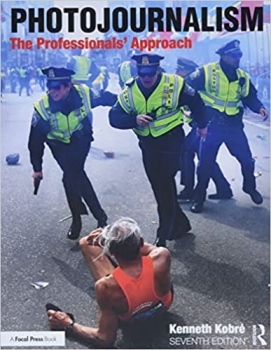

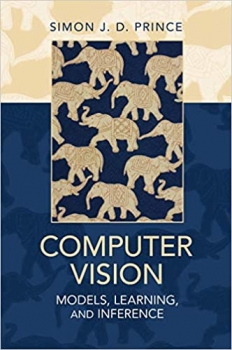

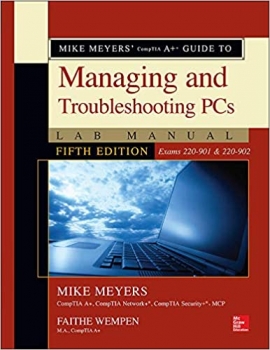

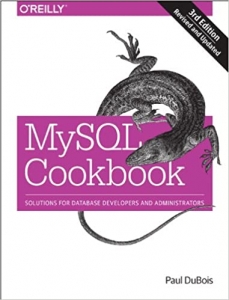
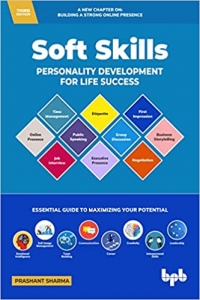


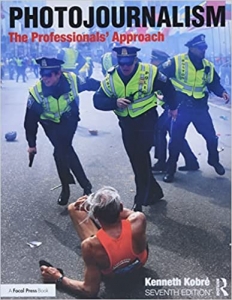

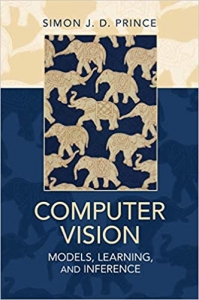

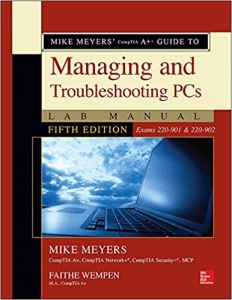

ارسال نظر درباره کتاب Blender 2.8 for technical drawing: Render 2D drawings for architecture, engineering, and design