این کتاب به صورت رنگی است.
Product details
- ASIN : B0972Q62TQ
- Publisher : Independently published (June 15, 2021)
- Language : English
- Paperback : 242 pages
- ISBN-13 : 979-8521114764
کتاب AutoCAD 2022 A Project-Based Tutorial: Floor Plans, Elevations, Printing, 3D Architectural Modeling, and Rendering
In this book, you will discover the process evolved in modeling a Home in AutoCAD from hand-drawn sketches to a completed two-storied home. You will start by importing hand sketches and then create two-dimensional floor plans and elevations. Later, you will move on to 3D modeling and create exterior and interior walls, doors, balcony, windows, stairs, and railing. You will learn to create a roof on top of the home.
You will add materials to the 3D model, create lights and cameras, and then render it. Also, you will learn to prepare the model for 3D printing.
Table of Contents
Part 1: Creating 2D Architectural Drawings
• Starting AutoCAD 2022
• Creating Layers
• Creating Grid Lines
• Creating Walls
• Creating Doors and Windows
• Creating Stairs
• Creating the First Floor Plan
• Creating the Sliding Doors
• Creating the Balcony
• Creating Kitchen and Bathroom Fixtures
• Adding Furniture Blocks
• Adding Hatch Patterns and Text
• Adding Text Labels
• Creating Elevations
• Hatching the Elevation Views
• Adding Dimensions
• Creating Grid Bubbles
• Layouts and Title Block
• Printing
• Share Views
• Compare Drawings
Part 2: Creating 3D Architectural Model
• Importing 2D Drawings
• Creating 3D Walls
• Create the Ceiling
• Creating Doors on the Ground Floor
• Creating 3D Windows
• Creating 3D Stairs
• Modeling the First Floor
• Creating the Balcony
• Creating Railing
• Creating the Roof
• Creating the Terrain surface
Part 3: Rendering
• Adding Materials
• Adding Cameras
• Adding Lights
• Rendering
• Preparing files for 3D printing
Download Resource files from www.tutorialbook.info
منابع کتاب کتاب AutoCAD 2022 A Project-Based Tutorial: Floor Plans, Elevations, Printing, 3D Architectural Modeling, and Rendering
در این کتاب، شما روند تکامل یافته در مدلسازی یک خانه در اتوکد را از طرحهای دستکشیده به یک خانه دو طبقه کامل کشف خواهید کرد. شما با وارد کردن طرح های دستی شروع می کنید و سپس پلان ها و ارتفاعات دو بعدی را ایجاد می کنید. بعداً به مدل سازی سه بعدی می روید و دیوارهای بیرونی و داخلی، درها، بالکن، پنجره ها، پله ها و نرده ها را ایجاد می کنید. شما یاد خواهید گرفت که یک سقف در بالای خانه ایجاد کنید.
شما موادی را به مدل سه بعدی اضافه می کنید، نورها و دوربین ها را ایجاد می کنید و سپس آن را رندر می کنید. همچنین طرز تهیه مدل برای پرینت سه بعدی را یاد خواهید گرفت.
فهرست مطالب
قسمت 1: ایجاد نقشه های معماری دو بعدی
• شروع اتوکد 2022
• ایجاد لایه ها
• ایجاد خطوط شبکه
• ایجاد دیوار
• ایجاد در و پنجره
• ایجاد پله
• ایجاد پلان طبقه اول
• ایجاد درهای کشویی
• ایجاد بالکن
• ایجاد وسایل آشپزخانه و حمام
• افزودن بلوک مبلمان
• افزودن الگوهای دریچه و متن
• افزودن برچسب های متنی
• ایجاد ارتفاعات
• دریچه نمای ارتفاع
• افزودن ابعاد
• ایجاد حباب های شبکه ای
• چیدمان ها و بلوک عنوان
• چاپ
• اشتراک گذاری نماها
• مقایسه نقشه ها
قسمت 2: ایجاد مدل معماری سه بعدی
• وارد کردن نقشه های دو بعدی
• ایجاد دیوارهای سه بعدی
• ایجاد سقف
• ایجاد درها در طبقه همکف
• ایجاد پنجره های سه بعدی
• ایجاد پله های سه بعدی
• مدل سازی طبقه اول
• ایجاد بالکن
• ایجاد نرده
• ایجاد سقف
• ایجاد سطح زمین
قسمت 3: رندر
• افزودن مواد
• افزودن دوربین
• افزودن نور
• رندر
• آماده سازی فایل ها برای چاپ سه بعدی
فایل های منبع را از www.tutorialbook دانلود کنید. اطلاعات

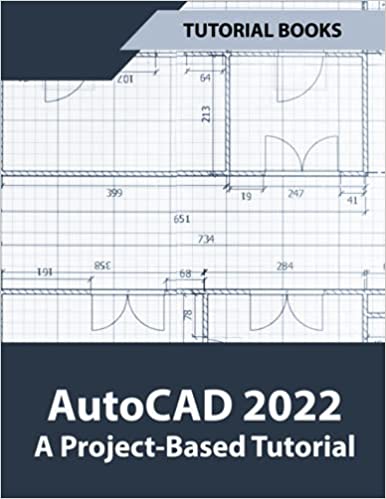
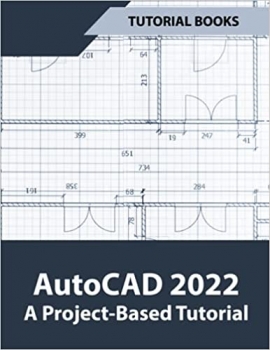
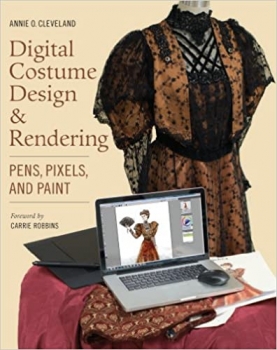

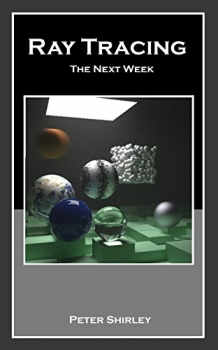
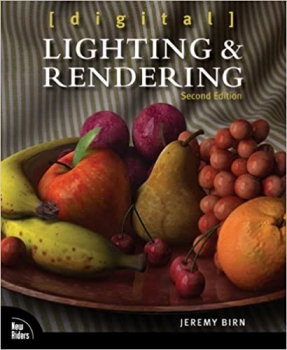

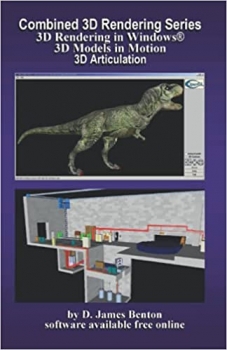

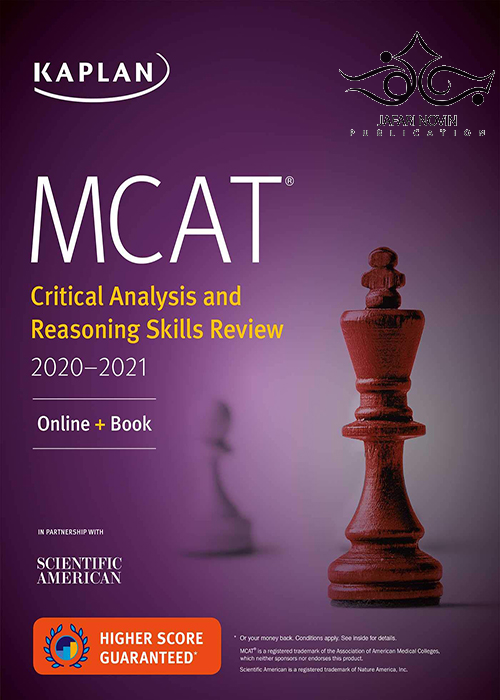

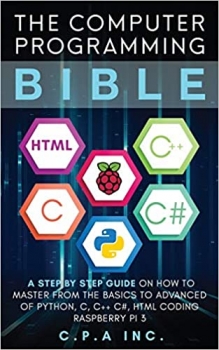

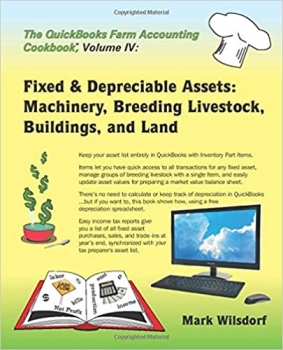
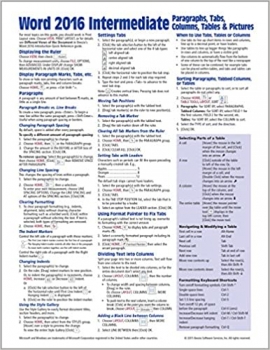
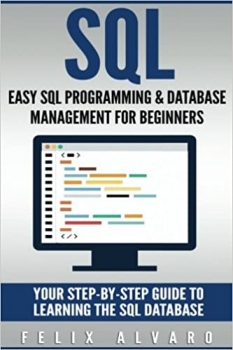



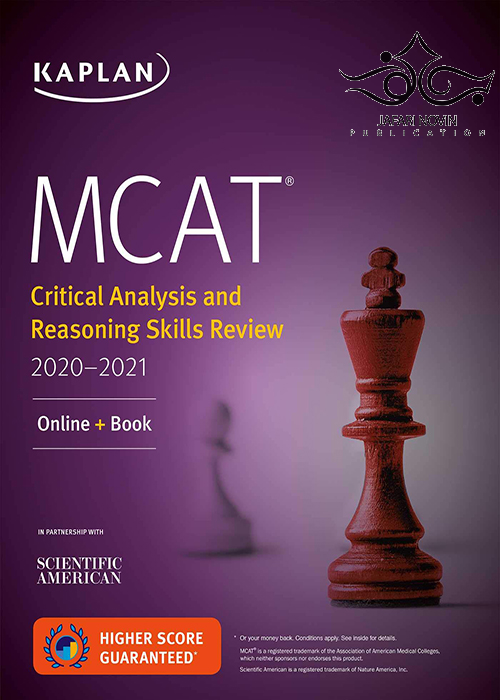
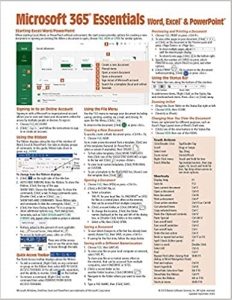
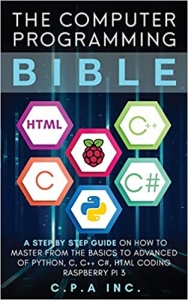

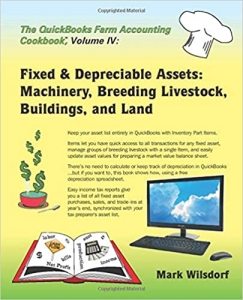
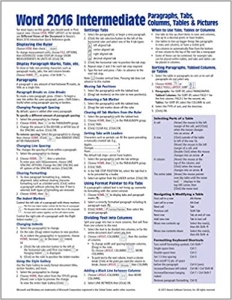
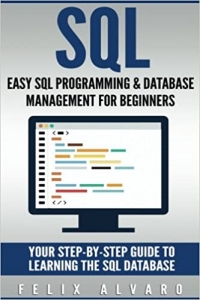
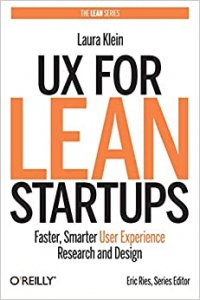



ارسال نظر درباره کتاب AutoCAD 2022 A Project-Based Tutorial: Floor Plans, Elevations, Printing, 3D Architectural Modeling, and Rendering