Product details
- Publisher : Packt Publishing; Illustrated edition (May 15, 2020)
- Language : English
- Paperback : 826 pages
- ISBN-10 : 1789809150
- ISBN-13 : 978-1789809152
جلد سخت رنگی_کتاب Practical Autodesk AutoCAD 2021 and AutoCAD LT 2021: A no-nonsense, beginner's guide to drafting and 3D modeling with Autodesk AutoCAD
Learn 2D drawing and 3D modeling from scratch using AutoCAD 2021 and its more affordable LT version to become a CAD professional
Key Features
- Explore the AutoCAD GUI, file format, and drawing tools to get started with CAD projects
- Learn to use drawing management tools for working efficiently on large projects
- Discover techniques for creating, modifying, and managing 3D models and converting 2D plans into 3D models
Book Description
AutoCAD and AutoCAD LT are one of the most versatile software applications for architectural and engineering designs and the most popular computer-aided design (CAD) platform for 2D drafting and 3D modeling. This hands-on guide will take you through everything you need to know to make the most out of this powerful tool, starting from a simple tour of the user interface through to using advanced tools.
Starting with basic drawing shapes and functions, you'll get to grips with the fundamentals of CAD designs. You'll then learn about effective drawing management using layers, dynamic blocks, and groups and discover how to add annotations and plot like professionals. The book delves into 3D modeling and helps you convert your 2D drawings into 3D models and shapes. As you progress, you'll cover advanced tools and features such as isometric drawings, drawing utilities for managing and recovering complex files, quantity surveying, and multidisciplinary drawing files using xRefs, and you'll learn how to implement them with the help of practical exercises at the end of each chapter. Finally, you'll get to grips with rendering and visualizing your designs in AutoCAD.
By the end of the book, you'll have developed a solid understanding of CAD principles and be able to work with AutoCAD software confidently to build impressive 2D and 3D drawings.
What you will learn
- Understand CAD fundamentals using AutoCAD's basic functions, navigation, and components
- Create complex 3d solid objects starting from the primitive shapes using the solid editing tools
- Working with reusable objects like Blocks and collaborating using xRef
- Explore some advanced features like external references and dynamic block
- Get to grips with surface and mesh modeling tools such as Fillet, Trim, and Extend
- Use the paper space layout in AutoCAD for creating professional plots for 2D and 3D models
- Convert your 2D drawings into 3D models
Who this book is for
The book is for design engineers, mechanical engineers, architects, and anyone working in construction, manufacturing, or similar fields. Whether you're an absolute beginner, student, or professional looking to upgrade your engineering design skills, you'll find this AutoCAD book useful. No prior knowledge of CAD or AutoCAD is necessary.
Table of Contents
- An Introduction to AutoCAD
- Basic Drawing Tools
- Learning about Modify Commands
- Working with Arrays and Reusable Objects
- Managing Drawings with Layers and Properties
- Working with Hatches, Text, and Dimensions
- Tables, Isometric, and Parametric Drawings
- Customization Tools
- External References and Dynamic Blocks
- Introduction to 3D Modeling
- Creating Primitive 3D Shapes
- Conversion between 2D and 3D
- Modifying 3D Objects
- Surfaces and Mesh Modeling
- Paper Space Layouts and Printing
- Rendering and Presentation
منابع کتاب جلد سخت رنگی_کتاب Practical Autodesk AutoCAD 2021 and AutoCAD LT 2021: A no-nonsense, beginner's guide to drafting and 3D modeling with Autodesk AutoCAD
طراحی دو بعدی و مدل سازی سه بعدی را از ابتدا با استفاده از اتوکد 2021 و نسخه LT مقرون به صرفه آن بیاموزید تا به یک حرفه ای CAD تبدیل شوید.
ویژگی های کلیدی
- برای شروع کار با پروژه های CAD، رابط کاربری گرافیکی اتوکد، فرمت فایل و ابزارهای ترسیم را کاوش کنید
- یاد بگیرید که از ابزارهای مدیریت ترسیم برای کار موثر در پروژه های بزرگ استفاده کنید
- کشف تکنیک هایی برای ایجاد، اصلاح و مدیریت مدل های سه بعدی و تبدیل طرح های دو بعدی به مدل های سه بعدی
توضیحات کتاب
AutoCAD و AutoCAD LT یکی از همه کاره ترین نرم افزارهای کاربردی برای طراحی های معماری و مهندسی و محبوب ترین پلت فرم طراحی به کمک کامپیوتر (CAD) برای طراحی دو بعدی و مدل سازی سه بعدی هستند. این راهنمای عملی شما را با همه چیزهایی که برای استفاده حداکثری از این ابزار قدرتمند نیاز دارید آشنا می کند، از یک گشت و گذار ساده در رابط کاربری گرفته تا استفاده از ابزارهای پیشرفته.
با شروع با اشکال و توابع اولیه طراحی، با اصول طراحی های CAD آشنا خواهید شد. سپس با مدیریت موثر طراحی با استفاده از لایهها، بلوکهای پویا و گروهها آشنا میشوید و نحوه اضافه کردن حاشیهنویسی و طرحریزی مانند حرفهایها را خواهید آموخت. این کتاب به مدل سازی سه بعدی می پردازد و به شما کمک می کند تا نقاشی های دو بعدی خود را به مدل ها و اشکال سه بعدی تبدیل کنید. با پیشرفت، ابزارها و ویژگیهای پیشرفتهای مانند نقشههای ایزومتریک، ابزارهای طراحی برای مدیریت و بازیابی فایلهای پیچیده، بررسی کمیت، و فایلهای ترسیم چند رشتهای با استفاده از xRefs را پوشش میدهید و نحوه پیادهسازی آنها را با کمک روشهای عملی یاد خواهید گرفت. تمرینات پایان هر فصل در نهایت، با رندر و تجسم طرح های خود در اتوکد آشنا خواهید شد.
در پایان کتاب، شما درک کاملی از اصول CAD خواهید داشت و میتوانید با اطمینان خاطر با نرمافزار اتوکد کار کنید تا نقشههای دوبعدی و سه بعدی چشمگیر بسازید.
آنچه خواهید آموخت
- اصول CAD را با استفاده از توابع اساسی، ناوبری و اجزای اتوکد درک کنید
- با استفاده از ابزارهای ویرایش جامد، اشیاء جامد سه بعدی پیچیده را با شروع از اشکال ابتدایی ایجاد کنید
- کار با اشیاء قابل استفاده مجدد مانند Blocks و همکاری با استفاده از xRef
- برخی از ویژگی های پیشرفته مانند مراجع خارجی و بلوک پویا را کاوش کنید
- با ابزارهای مدلسازی سطح و مش مانند Fillet، Trim و Extend آشنا شوید
- از طرح فضای کاغذ در اتوکد برای ایجاد طرح های حرفه ای برای مدل های دو بعدی و سه بعدی استفاده کنید
- نقاشی های دو بعدی خود را به مدل های سه بعدی تبدیل کنید
این کتاب برای چه کسی است
این کتاب برای مهندسان طراح، مهندسان مکانیک، معماران و هر کسی که در ساخت و ساز، ساخت و ساز یا زمینه های مشابه کار می کند است. چه یک مبتدی، دانشجو یا حرفه ای باشید که به دنبال ارتقای مهارت های طراحی مهندسی خود هستید، این کتاب اتوکد برای شما مفید خواهد بود. هیچ دانش قبلی از CAD یا AutoCAD لازم نیست.
فهرست مطالب
- مقدمه ای بر اتوکد
- ابزارهای اولیه ترسیم
- آموزش اصلاح دستورات
- کار با آرایه ها و اشیاء قابل استفاده مجدد
- مدیریت نقشه ها با لایه ها و ویژگی ها
- کار با هاچ، متن و ابعاد
- جداول، نقشه های ایزومتریک و پارامتریک
- ابزارهای سفارشی سازی
- مراجع خارجی و بلوک های پویا
- مقدمه ای بر مدل سازی سه بعدی
- ایجاد اشکال سه بعدی اولیه
- تبدیل بین دو بعدی و سه بعدی
- اصلاح اشیاء سه بعدی
- سطوح و مدلسازی مش
- چیدمان فضای کاغذ و چاپ
- رندر و ارائه

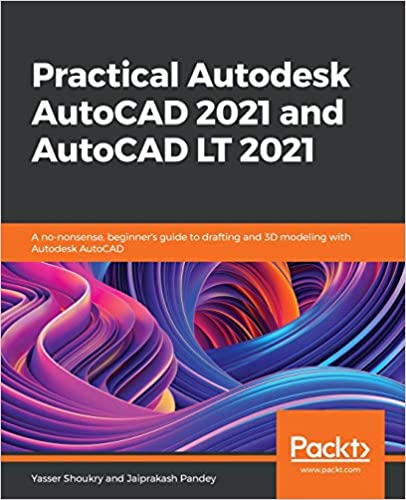
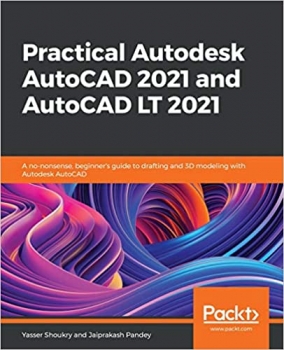

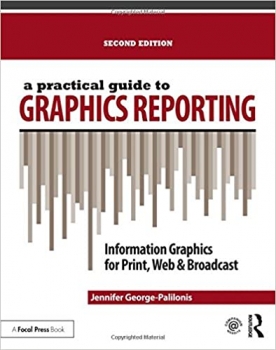
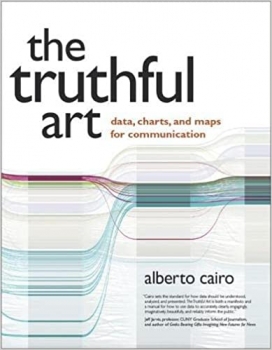
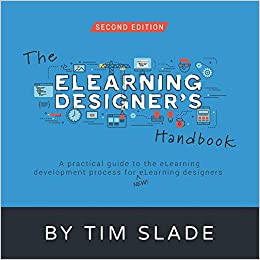
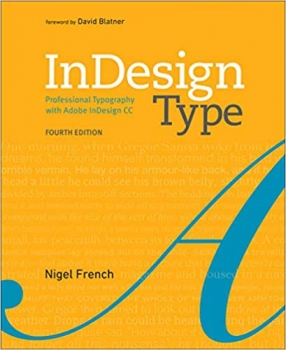




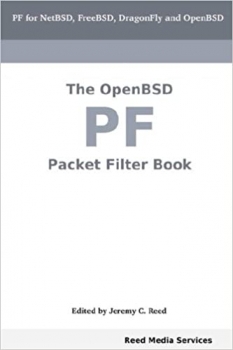

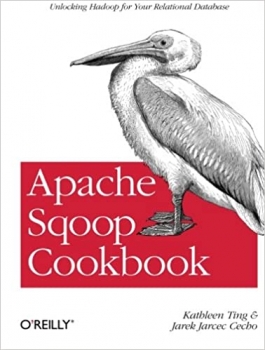
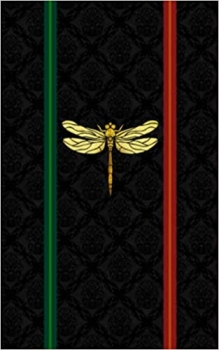
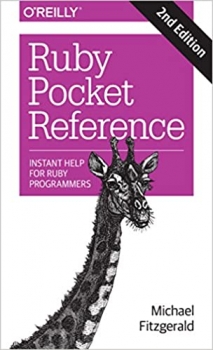
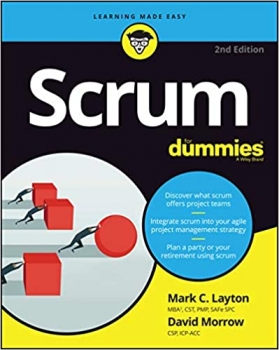






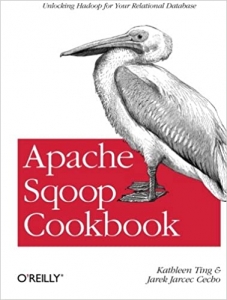
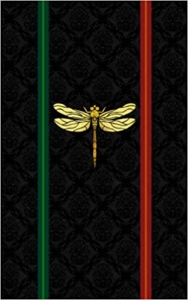
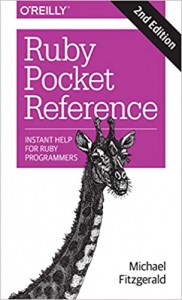
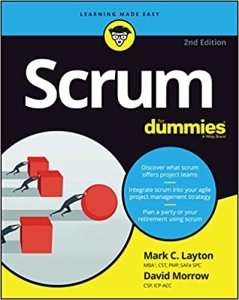


ارسال نظر درباره جلد سخت رنگی_کتاب Practical Autodesk AutoCAD 2021 and AutoCAD LT 2021: A no-nonsense, beginner's guide to drafting and 3D modeling with Autodesk AutoCAD